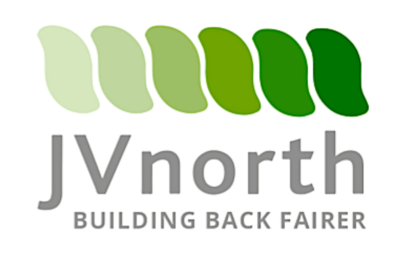The scheme, with its modern opaque glass facade, will sit opposite Charles Rennie Mackintosh’s renowned art school building and has been designed by New York based Steven Holl Architects working with Scottish based JM Architect.
Phase 1 of the plan to concentrate 10 teaching sites at the main central school will cost £50m to build and take around two years to complete with the Design School relocating to Skypark during this period.
Demolition of the Newbery Tower and Foulis Building is underway with work on the new building planned to begin later in the autumn.
The new five-storey building will boast a central circulation space with three, full-height, reinforced-concrete, circular light shafts that form the structural “backbone” to the building.
It will be clad in opaque glass with a matte finish, so there is no reflective glare from the new building onto the Mackintosh building to affect its north facing studios.


























































