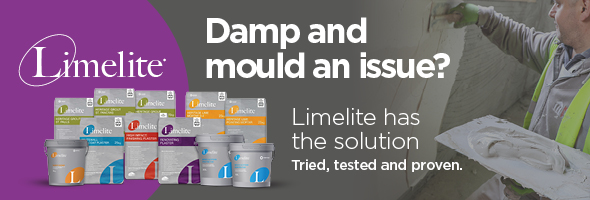Developer Amwaj Property said the mixed-use scheme of 150 apartments will cost £70m to build.
The application is the first part of a wider masterplan for the former North Westminster Community School site covering 1.48 hectares in Paddington, Westminster.
Building work will start on site later this year, with completion due in 2015.
This first phase includes a single building ranging from 9-15 storeys in height and comprising 13,455sq ft of residential accommodation, shops and a gym.
The residential units have been designed to meet Code for Sustainable Homes Level 4 and commercial uses will be rated BREEAM excellent.
Russell Pedley, director of project architect Assael, said: “The project team are delighted to be given the ‘green light’ for this first phase of our masterplan.
This will create a new residential quarter for Paddington Basin and complete the regeneration of the area.
Assael are continuing to develop proposals for Site 2 of its masterplan. This will include housing, retail, affordable business space, social and community uses as well as a 4* hotel and serviced apartments.














































 (300 x 250 px) (2).png)







