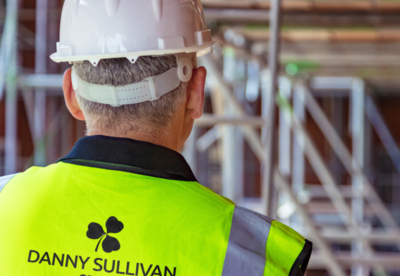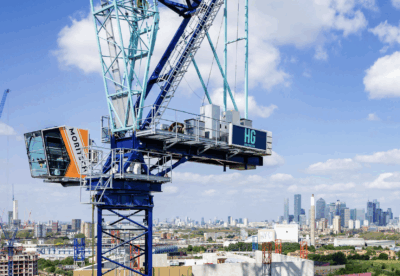The project will involve fitting out four floors of the west stand of the London stadium, which is being converted to become the new home of West Ham United.
The hospitality areas include 90,000 sq ft of interior space comprising of around 33,000 sq ft of lounges, 4,000 sq ft of private boxes, 20,000 sq ft of concourse, toilets and associated areas.
Works will include supply and installation of wall, floor and ceilings finishes, bar joinery, second fix building engineering services, and fixtures and fittings.
The successful contractor will carry out the work in two phases. Part of the work will be completed in time for Rugby World Cup matches next year.
Fit-out works will resume in November 2015 for the final phase of fit-out works to enable the hosting of the West Ham games for the football season 2016/2017.
Firms have until 17 October to complete PQQs, available on the procurement website.
Contact the Supplying London Help-desk on Tel: 08452707050 or e-mail [email protected].


















 (300 x 250 px) (2).png)





































