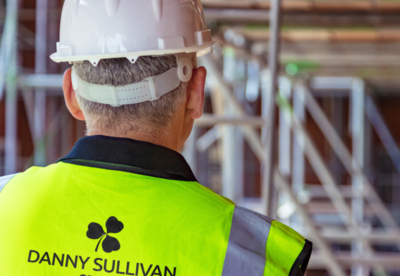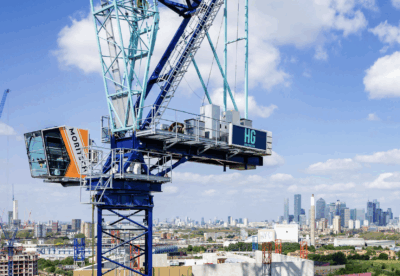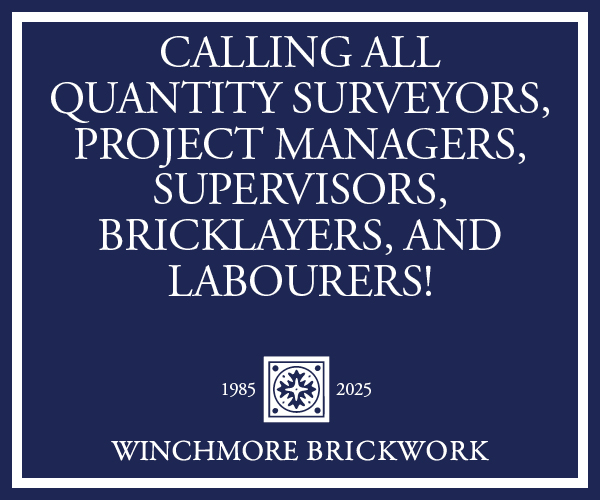Architect Make has designed a 14-storey building on a triangular floorplate with retail on the ground floor and office space above.

200,000 sq ft building will be cross-braced and partly expressed in the glass and concrete panel facade
Stanhope and Schroder’s Croydon Gateway Limited Partnership awarded the first major office building project on the Ruskin Square site to Lendlease last summer, allowing work to start on the 180,000 sq ft speculative office.
The £500m mixed-use Ruskin Square scheme will consist of 2.5m sq ft spread across five apartment blocks of 550 -625 homes and six office buildings along with 100,000 sq ft of retail, cafes and restaurants.
Public open space and pedestrian routes are to be provided along with 256 car parking spaces in the central Croydon scheme.






















































 (300 x 250 px) (2).png)

