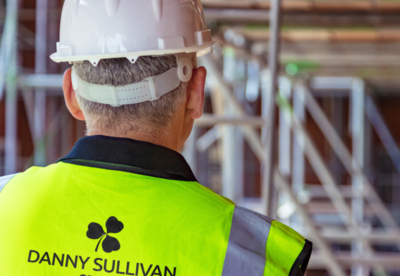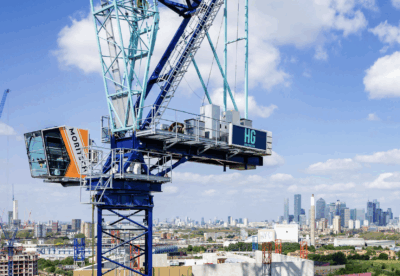The gateway scheme next to Lime Street train station will bring together the University’s Mount Pleasant and Byrom Street campuses.
Lendlease is already on site undertaking enabling works. During May it will start major works removing the exterior of the former Royal Mail sorting office to expose the internal frame, which will then form the basis of the new structure.
Presently spread over five floors, the new building will be expanded to include two mezzanine floors and use of the roof for sports and recreation. This will increase the floor area from the existing 280,000 sq ft to 355,000 sq.ft.
The building will also house the University’s three libraries, a flexible, central teaching unit with a variety of lecture theatres, as well as general teaching spaces, seminar rooms and IT suites and student union facilities.
The design team for the project comprises BDP Architects, Curtins Structural Engineers and Arup Building Services Engineer.

Two new mezzanine floors will be added to the existing structure, and the roof developed to allow use for sports and recreation
It will boast a football pitch on the roof, an eight-court sports hall, a gym and multi-use studios for dance and all other sports and fitness activities.
LJMU Vice-Chancellor, Professor Nigel Weatherill, said: “Sometimes the term ‘transformational’ is overused but the impact of the new development at Copperas Hill cannot be over-estimated.
“Here is a structure which lies in a prime, central location of the city, and we are now investing over £100m to ensure it is successfully regenerated, which will lead to the area once again becoming a hive of activity.”
The development is expected to be open for use at the start of the academic year 2018.
































 (300 x 250 px) (2).png)























