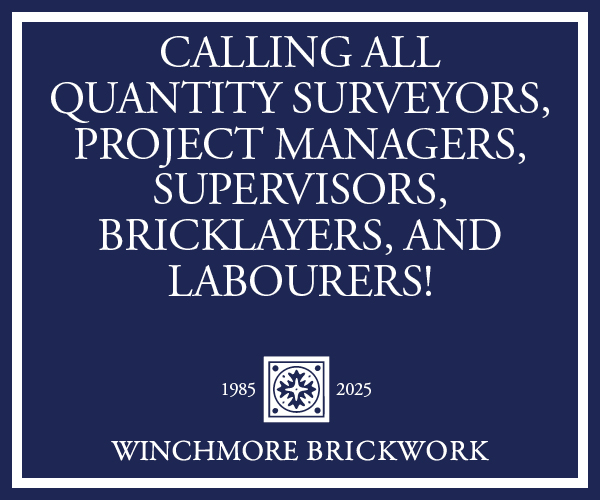The 1,500-home masterplan envisages 11 buildings ranging from 6-37 storeys, many with vertical green façades.
The second tallest tower will feature a tapering base, giving more space to the public realm.
The housing will be a mix of private sale, social rent and shared ownership and will be ‘tenure blind’ – meaning there will be no differentiation between affordable and private sale homes in appearance or access to open space.
Revised plans for the 4-acre riverside former Tate & Lyle sweeteners refinery site have been drawn up by Dutch architect OMA.
 It will submit plans for the Morden Wharf scheme shortly.
It will submit plans for the Morden Wharf scheme shortly.














































 (300 x 250 px) (2).png)









