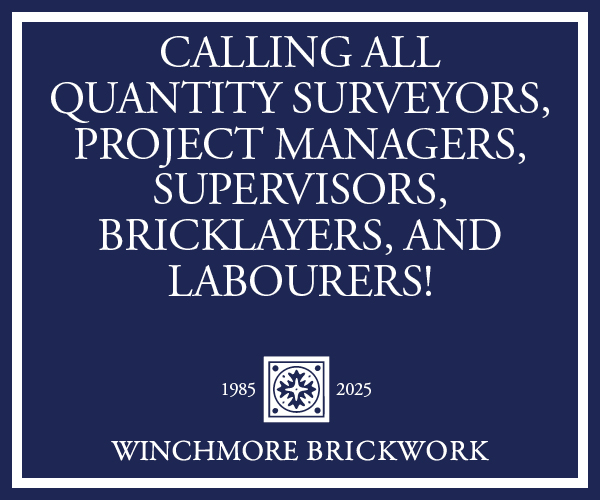Work started this week on the major overhaul designed by architect Fletcher Priest which will see another floor added to the building to create a nine-storey commercial office.
This extra level will provide additional office space, a winter garden and a large green roof terrace.
Works will also include a redesigned two-story entrance with a café on the ground floor, which will be open to the public with an adjoining terrace, new health and wellness facilities, an additional building entrance, a modernized façade, and the complete renewal of the technical building equipment.
Moritz Maier, responsible project director at MEAG said: “We are looking forward to the start of construction at 30 Finsbury Square – an ambitious project that aims to set the highest standards for a sustainable office refurbishment in the City.
“Designed around the needs of modern occupiers, it delivers high-quality workspace while respecting the building’s heritage. Together with our partners, we’re creating an adaptable, efficient environment.”
























 (300 x 250 px) (2).png)






























