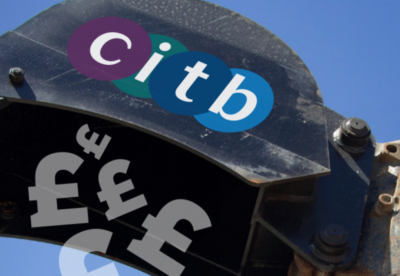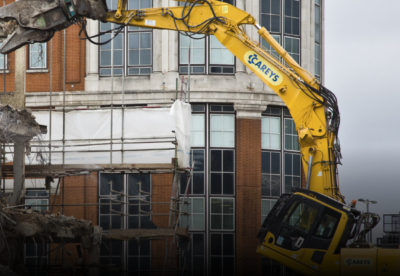The next phase will deliver 295 new homes across four blocks on the eastern side of the estate.
Plans include a mix of maisonettes and one, two and three-bed flats, all designed in collaboration with residents.
The new homes follow the near-completion of phase one and form part of a four-phase masterplan that includes a new primary school, refurbished council homes, and a central park alongside 1,800 sqm of commercial space.
Bouygues UK has been working with dRMM Studio Architects and estate residents through design workshops to shape everything from signage to interior colours.
Oliver Campbell, managing director at Bouygues UK, said: “Securing planning permission for Phase Two represents a significant milestone in our journey with the Tustin Estate community. The collaborative approach with residents has been instrumental in shaping a development that truly reflects local aspirations.”








.jpg)









































.gif)

 (300 x 250 px) (2).png)



