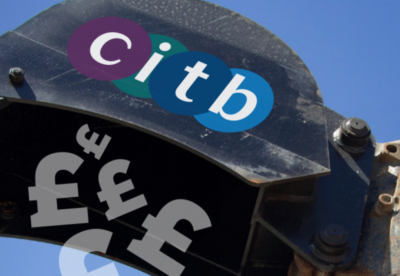The ambitious scheme at 980 Great West Road spans 13 acres and proposes over 2,300 homes across a mix of tenures, with 35% classed as affordable.
The plans also include around 330,000 sq ft of commercial and retail space, creating a new mixed-use neighbourhood along the M4 corridor.

Former Glaxo HQ building at redevelopment site where 96% of building basement and substructure will be retained
Hadley, which bought the site two years ago, plans to retain and adapt two major buildings from the original campus – including the landmark tower – to cut embodied carbon and deliver new homes with oversized balconies, shared amenity areas and a rooftop conservatory.
Studio Egret West is leading the tower’s redesign while also working on new affordable housing and extensive landscaping.
More than 60% of the site is earmarked for public realm, with new play areas, gardens and access to the River Brent and Boston Manor Park.
The proposals also include 23,000 sq m of employment space, with flexible units for local businesses, markets and events. Hadley says its plan will open up a previously closed site, creating “arrival, central, underside and riverside” zones to reconnect the historic campus with Brentford High Street.
Architects Haworth Tompkins, Metropolitan Workshop, Studio Egret West and dRMM are all involved in the design, with Turley advising on planning.








.gif)

























 (300 x 250 px) (2).png)





















