The scheme, designed by architect Studio Egret West, comprises six buildings, offering 519 homes, for sale and rent, along with 57,000 sq ft of office space and 37,000 sq ft of retail, leisure and workspace.
The site is adjacent to Maidenhead station, where Elizabeth Line trains will arrive in 2019, and is a key town centre regeneration opportunity as it provides a vital link between the refurbished station and the town centre.
Steve Sanham, Managing Director HUB, said: “Local people made it very clear to us that they want to see the town centre revitalised and we are absolutely committed to delivering on that aim. Importantly, we will also be providing 519 high quality homes that will be both aspirational and attainable, which is exactly what the town desperately needs.”
The new planning application comes after Smedvig appointed HUB as development manager last August.
HUB has worked closely with Studio Egret West on revising the original plans for an office-led mixed-use scheme, which received outline planning permission in 2015.
The developers are seeking full planning permission for the demolition of the existing buildings on the site and the first four buildings that will provide 375 homes, a new office building and 23,637 sq ft of retail, office, and leisure space.
They are also seeking outline planning permission for two buildings that will provide a further 144 homes and up to 12,963 sq ft retail, community and leisure space.
Subject to planning, construction is expected to start in the first quarter of 2019.










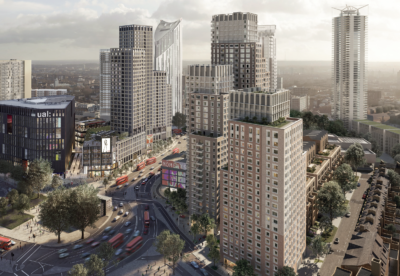
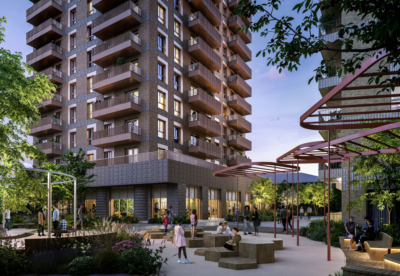

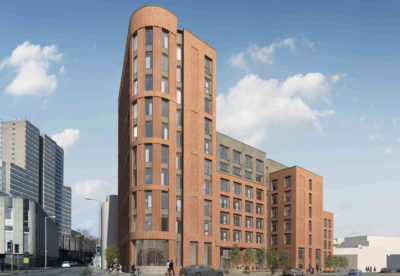





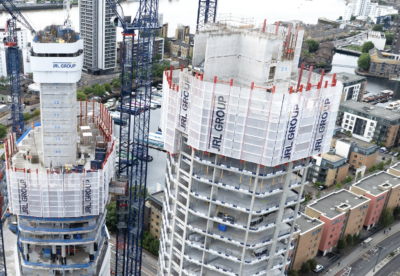

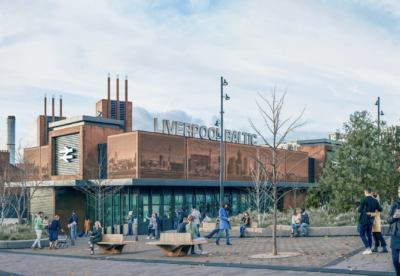



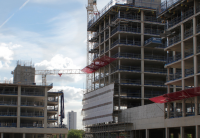



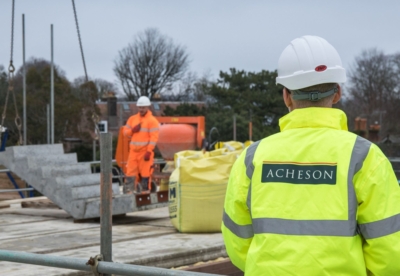
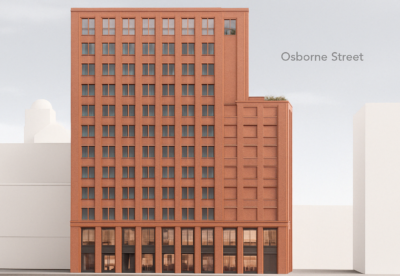
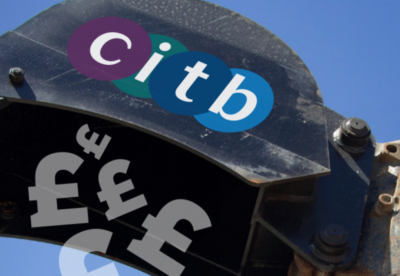



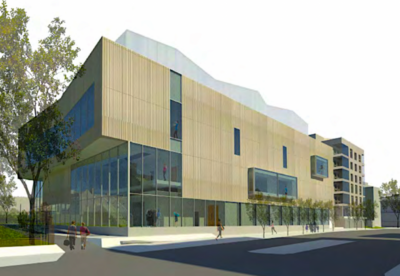
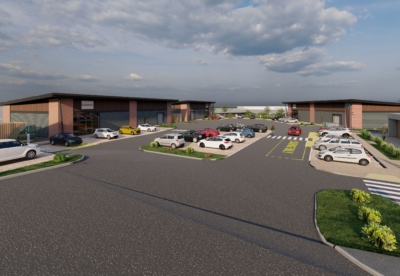

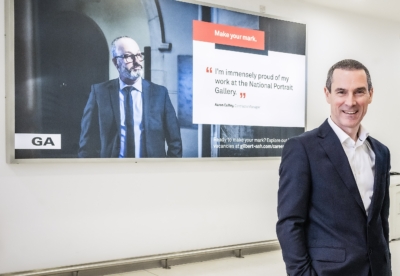




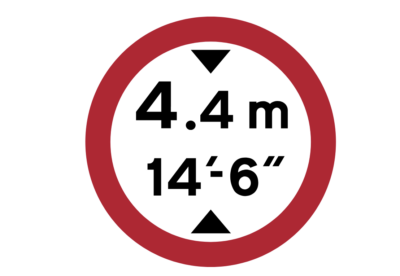



.gif)


 (300 x 250 px).jpg)


