Designed by architect DSDHA, 19 Charterhouse Street in Farringdon will be completely overhauled to create a taller office building with four additional rooftop floors.
Mace has advised on the demolition and construction logistics plan for the planning documentation, helping shape the buildability and phasing strategy for the scheme.
Construction is now expected to begin in early 2026.

Austere and fortress-like De Beers building at 19 Charterhouse Street will be transformed into a gateway building for Hatton Garden area
Around 70% of the existing structure will be retained, with a full new façade, new MEP systems, and new core facilities installed.
The building’s facade will consists of a mix of rough textured concrete, precast and polished concrete with bronzed aluminium windows.
A striking new double-height colonnade will front Charterhouse Street, while the four new upper floors will be stepped back and topped by a pavilion ‘lantern’.
The JV is targeting top sustainability and tech credentials, including NABERS 5*, BREEAM Outstanding, WiredScore and WELL Platinum ratings.
The extensive retrofit will deliver 85,000 sq ft of Grade A office space, alongside 8,500 sq ft of retail units and affordable jewellery workshops.
Project team
| Role | Company |
| Client | BNF Capital |
| Development Manager | Morgan Real Estate |
| Architect | DSDHA |
| Cost Consultant | Abakus Consulting |
| Building Services (MEP) | Sweco |
| Structural Engineer | Davis Maguire |
| Façade Consultant | Sweco |
| Construction Logistics Advisor | Mace |
BNF and Morgan acquired the site from Derwent London in January 2023 in an off-market deal.
Colin Opp, investment manager at BNF Capital, said: “This scheme is a testament to the continued evolution of Farringdon, led by the Elizabeth Line and new Museum of London.
“We are proud of the collaborative efforts of all those involved in transforming this into a truly iconic gateway into Hatton Garden. We are very much looking forward to commencing works on site.”













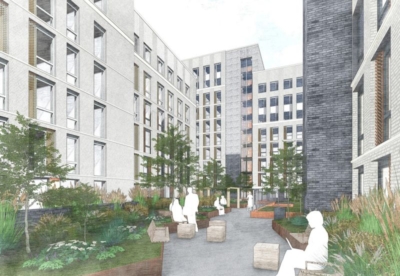
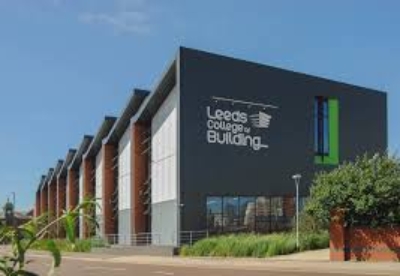
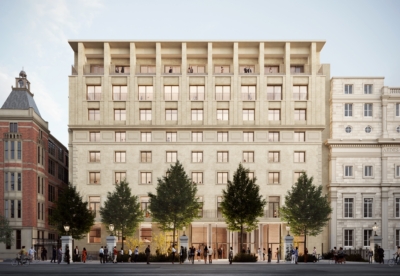


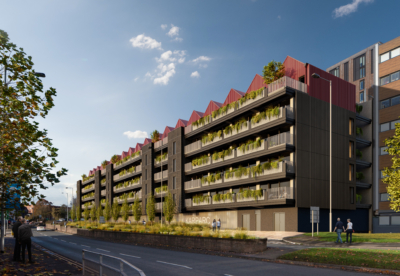
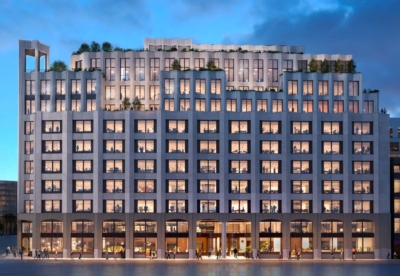
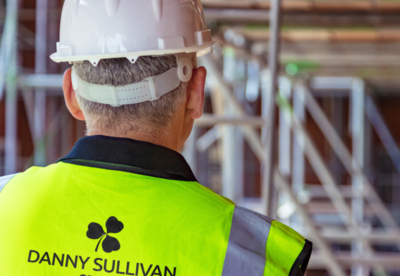
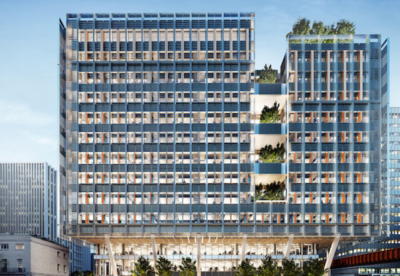


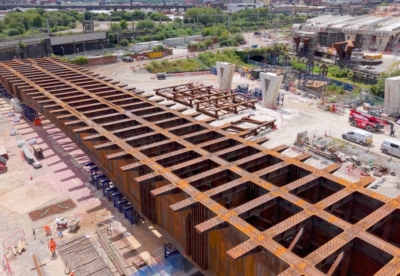
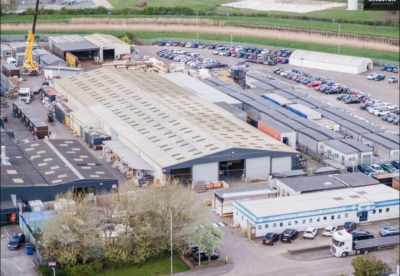
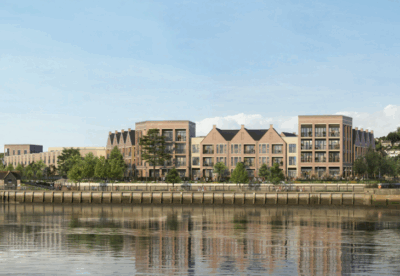

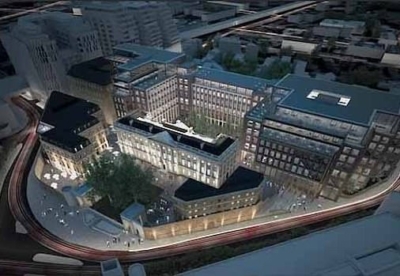
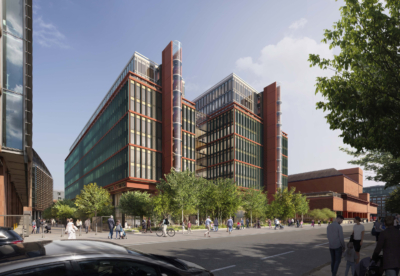
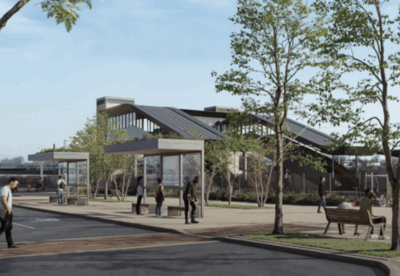






















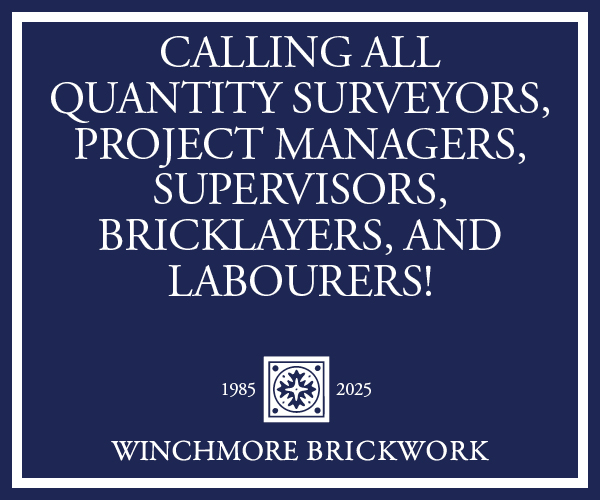
 (300 x 250 px) (2).png)

