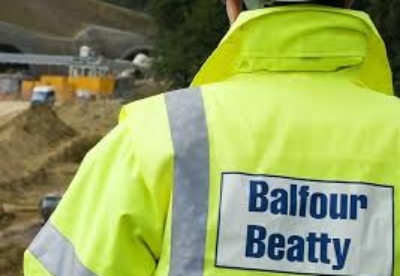Existing buildings around the famous Shell Centre Tower will be demolished to make way for eight new high rise buildings offering a mix of offices and 790 apartments.
The existing main Tower will remain the centrepiece of the new site, occupied by Shell, which is taking a further 245,000 sq ft of space in one of the new buildings.
Architect Squire & Partners drew up the masterplan that includes two office blocks, three residential blocks, two ‘slender’ towers and a new public square.
The construction project, which will continue over an anticipated six-year period, will employ an average of 700 workers on-site rising to 1,630 at the peak of construction.
Johnson said: “The application will deliver some truly world class architecture to the South Bank of the Thames and having considered the plans very closely I’m in no doubt that they should proceed.”
Sir George Iacobescu, Chairman and Chief Executive, Canary Wharf Group, said: “By approving our exceptional plans for the Shell Centre site, the Mayor has taken us one step closer to a development which will bring fantastic opportunities to this area of the South Bank.
“This landmark step means that we can keep moving forward towards commencing work on site later this year.”
Qatari Diar Group Chief Executive Officer Khaled Al Sayyed, added: “Our development will be a major asset for London, representing a unique balance of residential and commercial space to provide locals and visitors alike with much needed public areas, entertainment and culture.”
Shell Centre redevelopment
Building 1 – office use; architect Squire and Partners

Building 2 – offices; Kohn Pedersen Fox Associates (KPF)

Building 3 – residential; Patel Taylor

Building 4A & 4B – residential; Squire and Partners

Building 5 – residential; Stanton Williams

Building 6 & 7 – residential; GRID Architecture

Landscaping and public realm; Townshend Landscape Architects




























































