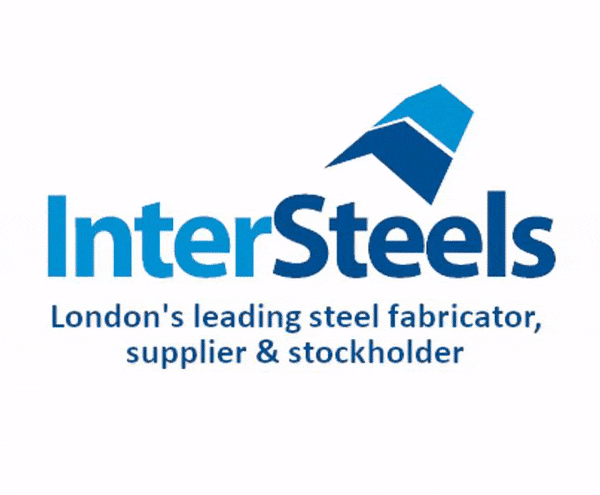The blocks will be split across two separate schemes at the site – one being developed by BAM and the other being taken forward by joint venture developer ART PRS Leeds GP and Foundation Real Estate.
BAM’s property division is proposing the largest of the two schemes. This will consist of 463 flats in 17 and 21 storey high blocks linked by a podium on Whitehall Road, south of a grade II-listed viaduct.
This proposed buildings designed by Nick Brown Architects replace the commercial element of the final phase, known as Latitude Phase Purple B, with a residential scheme.
The other scheme lodged is for the second phase of the Monk Bridge ‘Highline’ development on another part of the former ironworks site, to the north of the viaduct.
ART PRS Leeds is looking for planning for one 14 and one 21 storey block housing 357 apartments and a restaurant. Designed by Jeffrey Bell in association with Assorted Skills + Talents as two major brick envelope buildings, the taller of the towers is inspired byNew York 1930’s Art Deco designs.
Sir Robert McAlpine and cost consultsant G+T are advising on the project and supply chain delivery.

 (590 × 200px) - Dec 24.gif)















.gif)










































